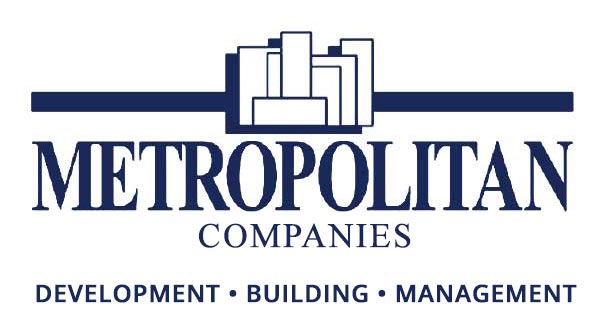1001 Hill Avenue
Property Location: Former Arrow International Facility, 1001 Hill Avenue, Wyomissing Borough, Berks County, Pennsylvania
Land Area: 4.362 acres (two tax parcels) with 215 parking spaces (ratio 1.4/1000)
Improvements: The buildings were designed for industrial use and the two main buildings were constructed in 1921 and 1922. The center “infill building” was constructed in 1965, comprising a five-story Building Section 28 on the south side, Building 29 in the central section, which is one-story in design, and a northern five-story Building Section 27.
Gross Building Area (GBA): 150,620 square feet
Zoning: Main site is 1-2, Light Industrial District and the parking lot is C-1, Neighborhood Commercial District Lot Area:
| Parcel # | Area |
| 96-4397-20-80-9405 | 4.017 acres |
| 96-4397-20-90-0222 | 0.345 acres |
|
Total |
4.362 acres |
Number of Buildings: Three
Total Building Size: 150,620 square feet, excluding basement area and pedestrian walkway over Building 29
Number of Floors: One (Building Section 29) and Five (Buildings Sections 27 and 28)
PROPERTY SUMMARY
The buildings were designed for industrial use and the two main buildings were constructed in 1921 and 1922. The center “infill building” was constructed in 1965. These masonry and steel frame structures have been well maintained and the overall physical condition is considered fair. Furthermore, this building section is served by overhead crane rails and drive-in doors at the eastern and western building elevations.
BUILDING 27
The building has a typical floor plate of 12,350 square feet with the exception of the second floor which is a partial floor due to the maintenance shop area at the western building elevation, which has a higher average ceiling height. The gross building area is approximately 56,960 square feet with a net rentable area of 50,080 square feet. Only the third floor is utilized for manufacturing purposes with the remaining floors utilized for general storage, a maintenance shop and utilities and a small quality control laboratory is located on the second floor.
BUILDING 28
Located at the southern building elevation, the gross building area is 72,400 square feet with a net rentable area of approximately 66,200 square feet. The typical floor plate is 14,400 square feet (60’ x 240’), This area does not include the attached five-story service annex, which is comprised of common areas and a passenger elevator shaft. Approximately 82% of the building area is air conditioned. The entire building area is heated and sprinklered. The general layout includes a first floor manufacturing and shipping area with some laboratory space. Floors two, four and five are fully finished for office purposes and the third floor is utilized for clean room (Class 100k) manufacturing. At the third floor level, there is a pedestrian walkway that connects Building Section 28 with Section 27 and the walkway extends over Building Section 29. The pedestrian walkway is enclosed but has not been included in the gross building area calculation. The service annex is noted in the building area but it is not included in the net rentable area.
BUILDING 29
This is a one-story warehouse building section situated between Sections 27 and 28. The gross building area is 17,940 square feet. The rentable area for industrial purposes is the same. This building section is fully heated and sprinklered.
District: The main building site comprising 4.0 acres is zoned I-2, Light Industrial District. The parking lot at George Avenue is zoned C-l, Neighborhood Commercial District.
Permitted Uses: I-2 permits assembly, fabrication, packaging, compounding, manufacturing and warehousing of various products and materials as well as business, professional or governmental offices, printing and publishing facilities, lodging facilities, indoor theater, restaurants, health fitness center, retail and wholesale activity, personal service establishments and similar type uses as detailed in the zoning ordinance. C-l permits single-family residential dwellings in detached and semi-detached structures as well as two-family dwellings in detached structures. Additionally, a variety of retail uses are permissible, business, professional and government offices, financial institution, church or similar place of worship, restaurants, personal service establishments and similar type uses as detailed in the zoning ordinance.
Prime commercial and Light industrial space Ideally located in Wyomissing, PA. Space available up to 120,000 square feet.

